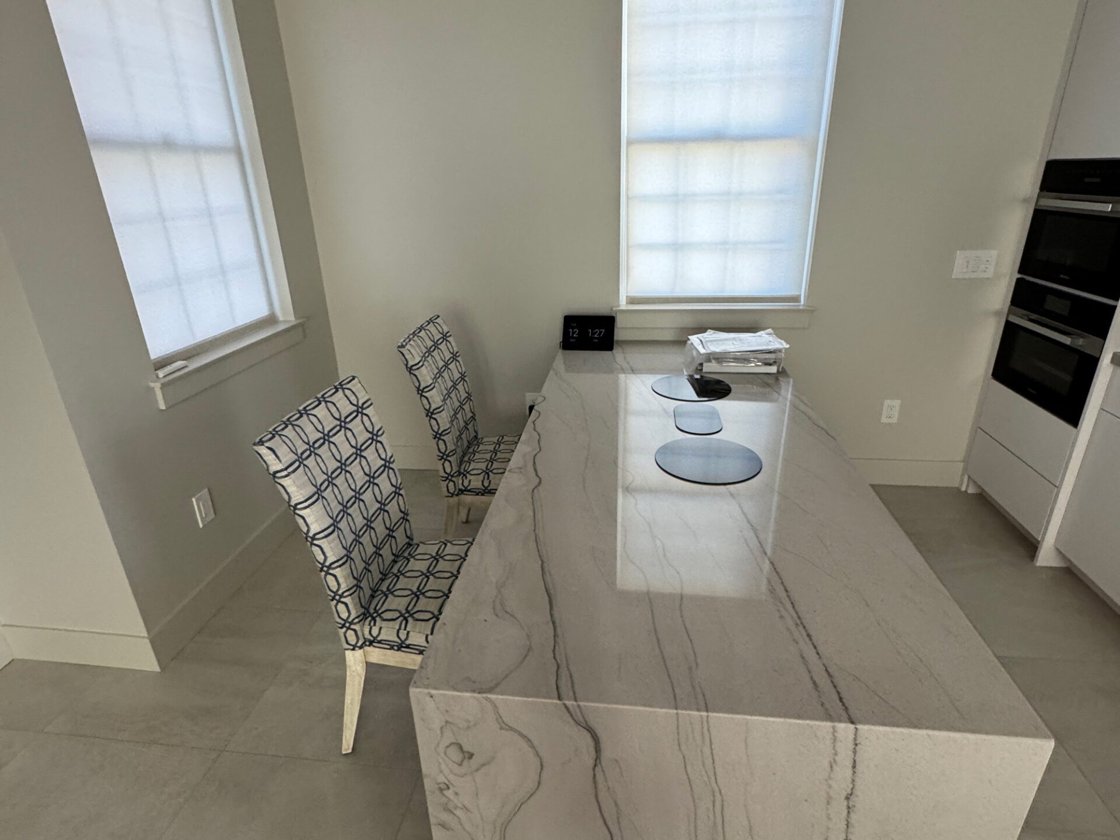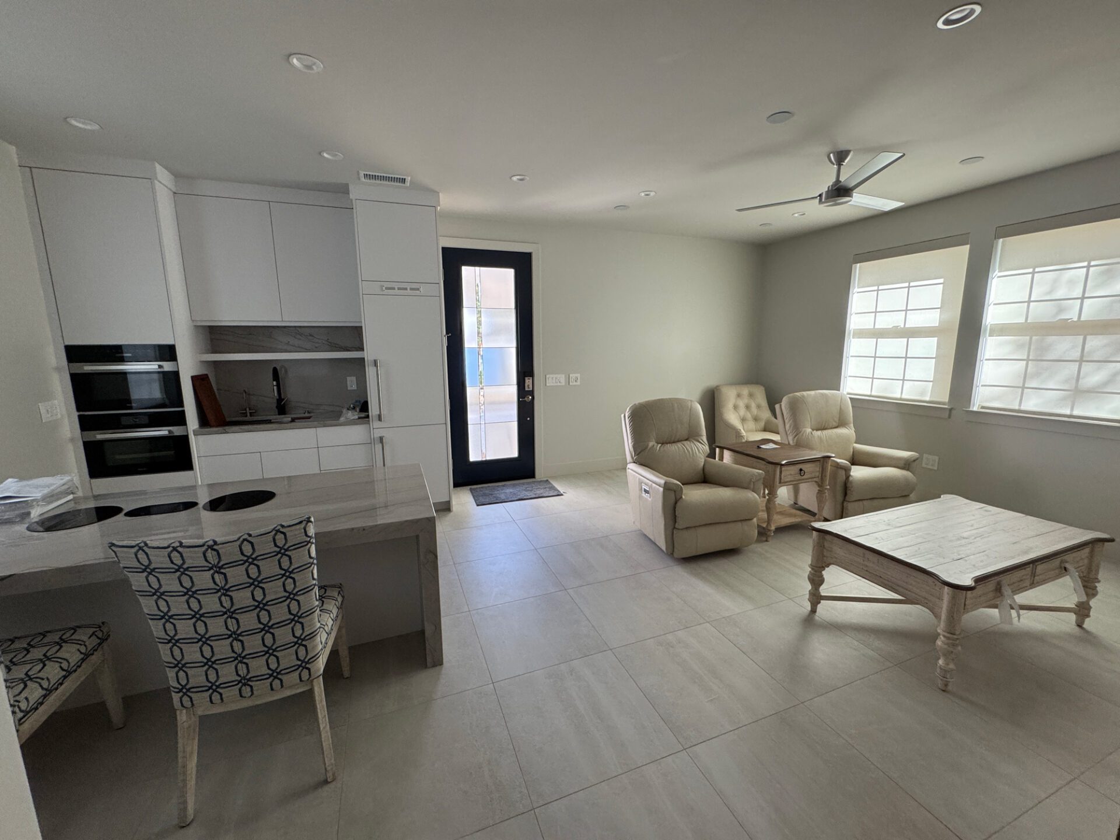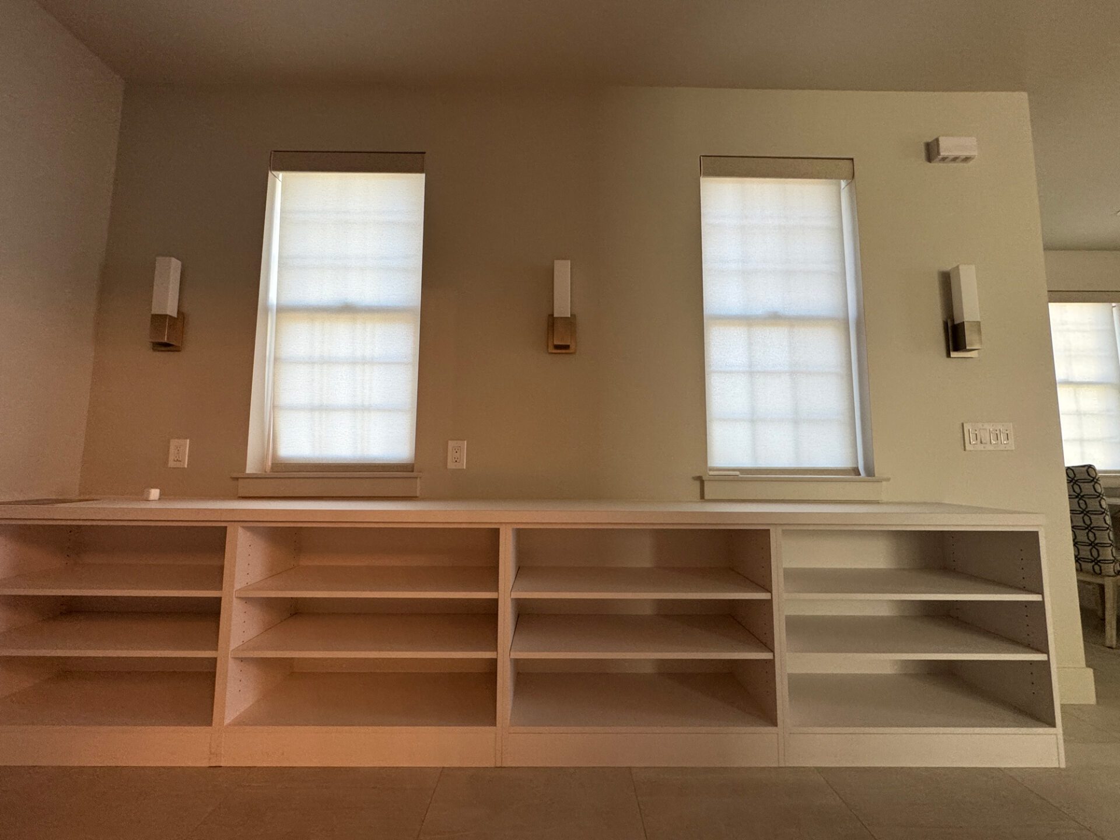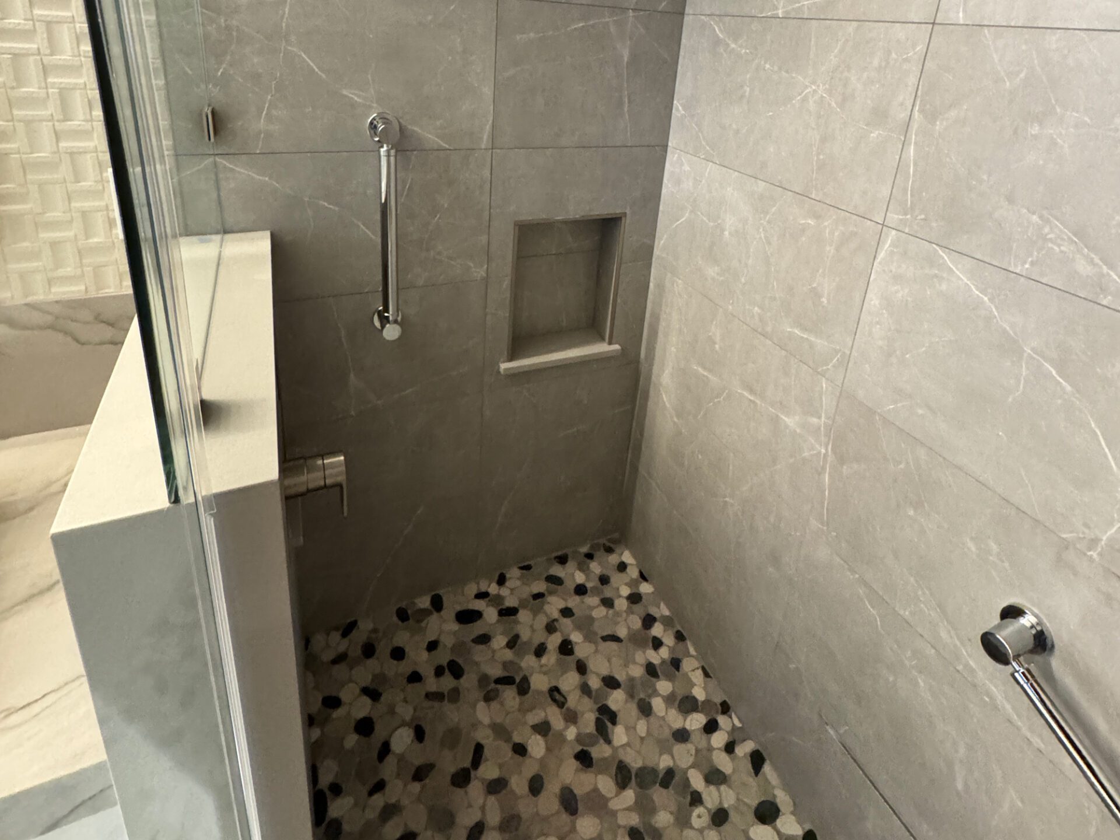
Projects
At AE Carlson Design & Build, we take pride in transforming homes into beautiful, functional spaces. Each project is a reflection of our commitment to craftsmanship, family-focused design, and seamless execution. Explore our portfolio to see how we’ve helped homeowners create spaces that support their evolving needs.
Multi-Generational Living Transformation
Project: Complete Home Remodel & ADU Addition
Location: Temecula, CA
Overview: We transformed a traditional single-family home into a functional, multi-generational living space. This project included a full kitchen remodel, an additional bathroom, and the construction of a separate ADU for the client’s aging parents.
- Challenges: Accommodating both privacy and connection in a shared living space.
- Solutions: We designed an open-concept kitchen and living area while ensuring that the ADU provided privacy and independence.
ADU for Investment Property
Project: Detached ADU Construction
Location: Whittier, CA
Overview: We constructed a stand-alone ADU on the client’s property to serve as a rental unit, offering additional income potential while preserving the main home’s privacy.
- Challenges: Maximizing space without compromising the aesthetic of the primary residence.
- Solutions: The ADU was designed with modern finishes that complemented the existing home, featuring a private entrance and separate utilities.
Whole Home Renovation
Project: Whole Home Remodel
Location: Murrieta, CA
Overview: For this project, we remodeled an outdated home to better suit the needs of a growing family. This included a kitchen overhaul, reconfigured bedrooms, and a new, modern bathroom.
- Challenges: Modernizing the home while retaining its original charm.
- Solutions: We updated the finishes and appliances but kept the original architectural details intact, blending modern functionality with classic design elements.
Garage Conversion into ADU
Project: Garage-to-ADU Conversion
Location: Temecula, CA
Overview: We transformed an unused garage into a fully functional ADU, perfect for adult children returning home. This space included a small kitchen, bathroom, and bedroom with direct access to the main house.
- Challenges: Converting a small space into a comfortable living area.
- Solutions: By optimizing every square foot, we ensured the ADU felt spacious and functional. The design included built-in storage and multi-purpose areas.
Why Choose AE Carlson?
Tailored Solutions
Each project is unique. We take the time to understand your specific needs and deliver results that exceed expectations.
Transparent Process
From the initial consultation to project completion, we ensure that communication is clear and timelines are met.
High-Quality Craftsmanship
Our attention to detail and commitment to quality are reflected in every project we complete.
Ready to Transform Your Home?
Whether you’re looking to add an ADU, remodel your kitchen, or reconfigure your entire home, we’re here to help. Contact us today to start planning your next project.




